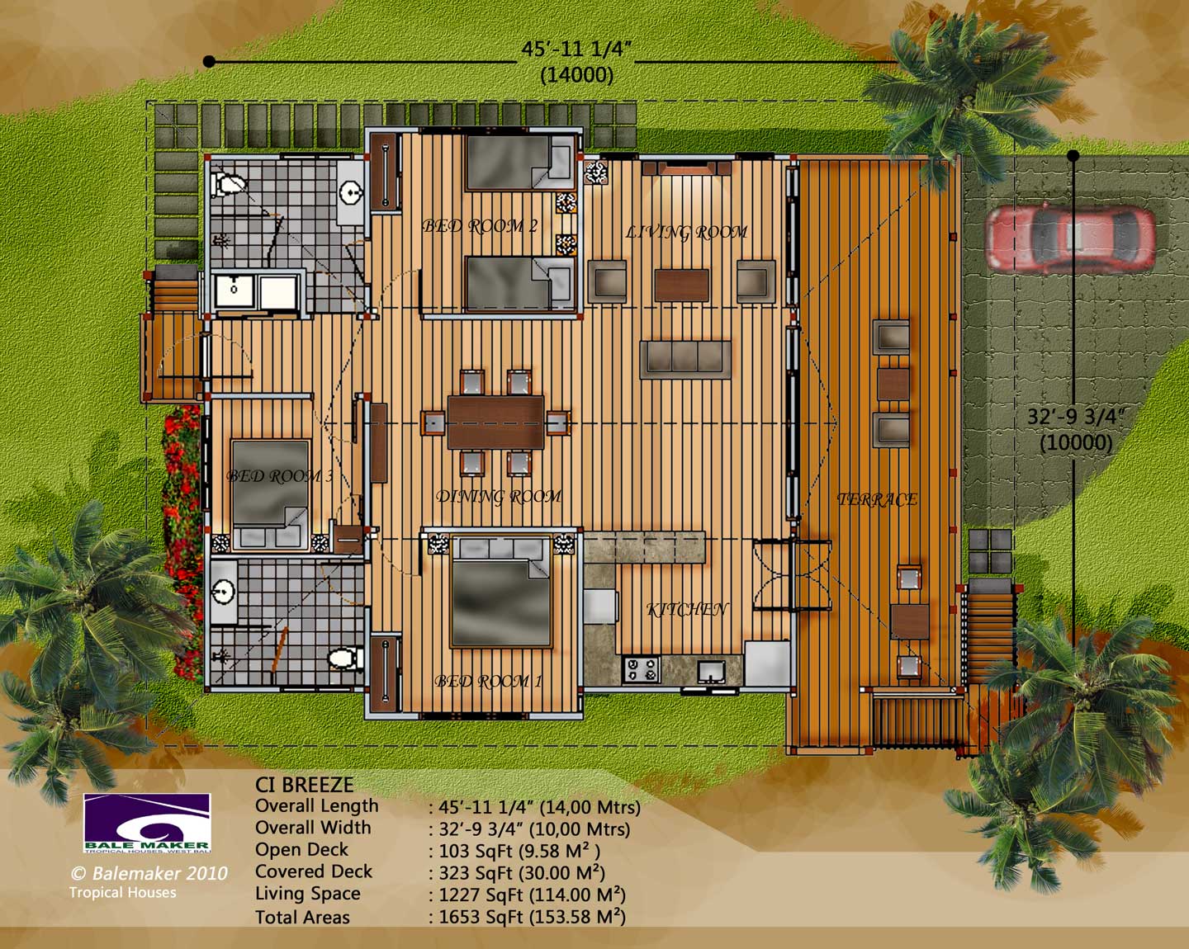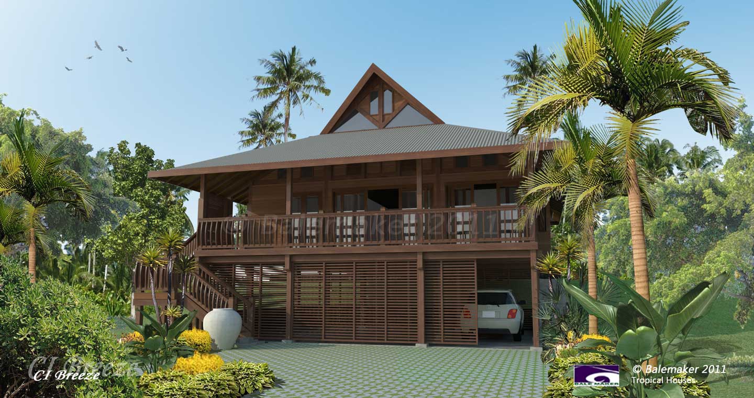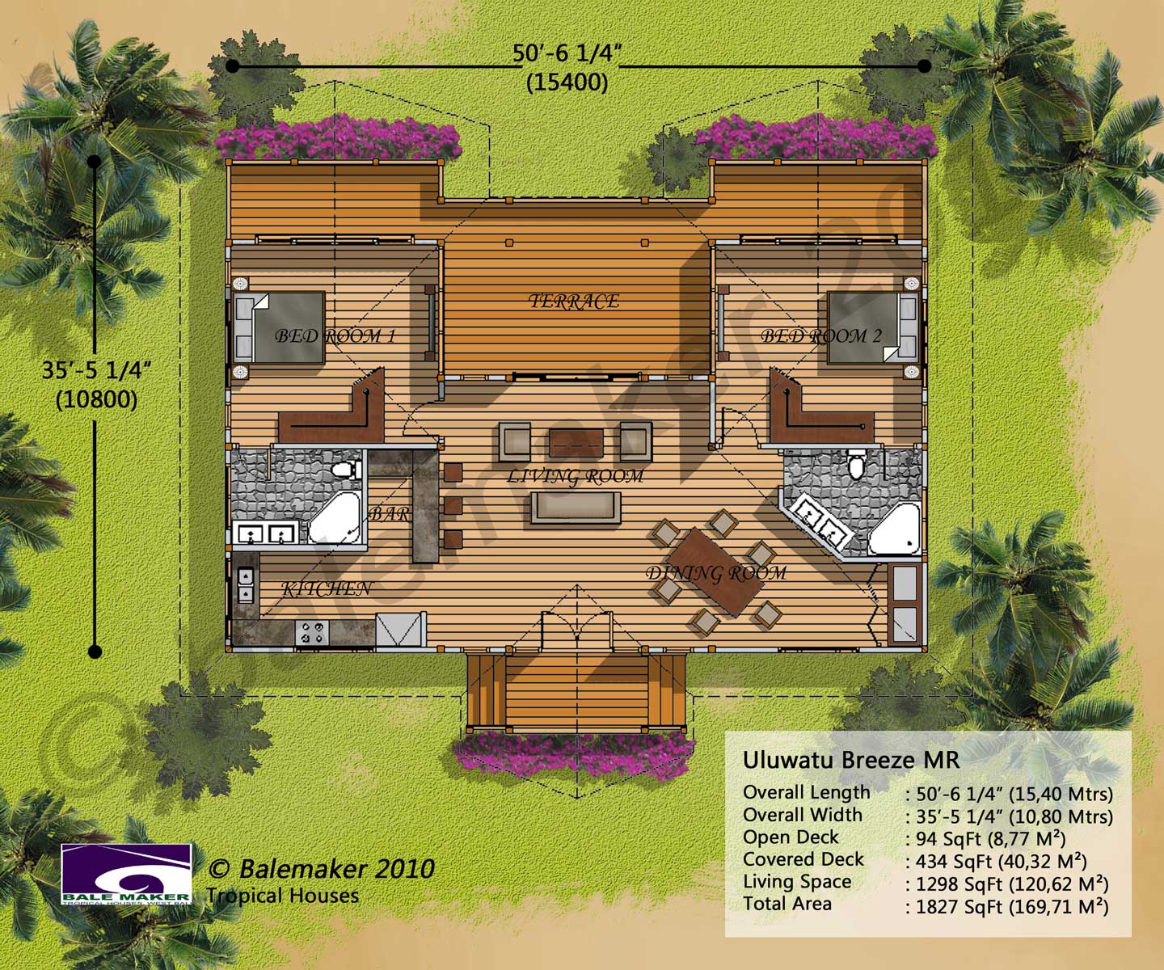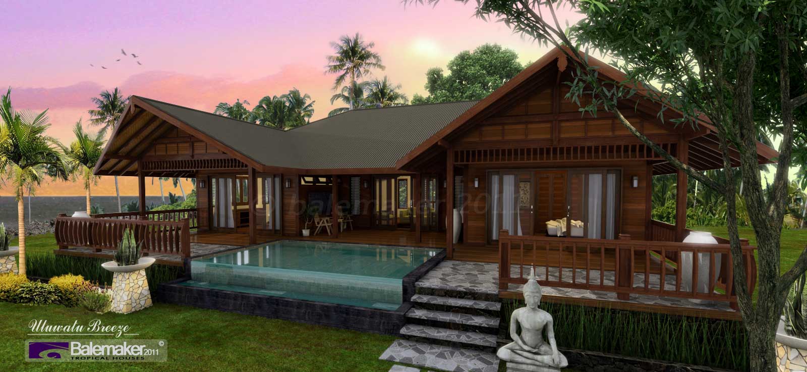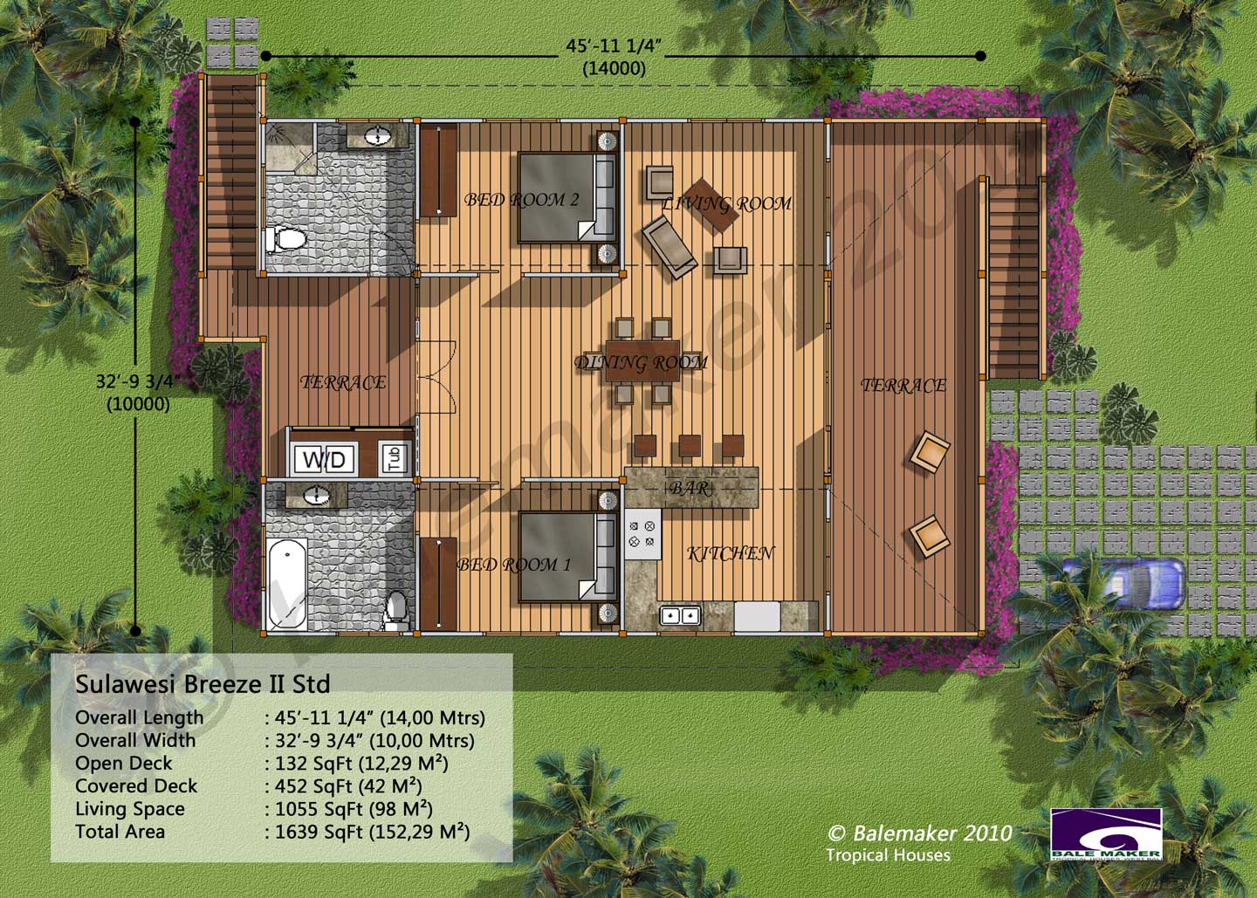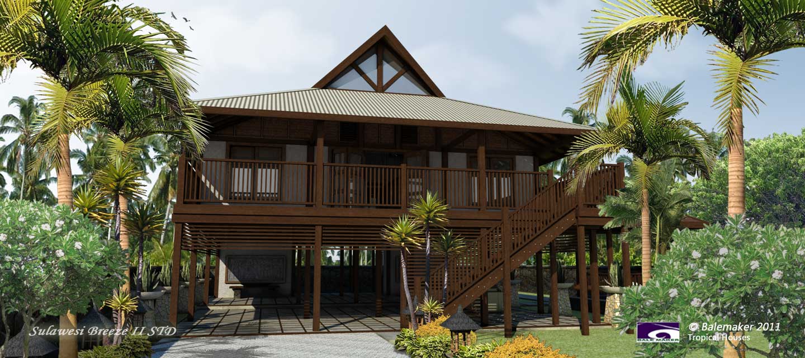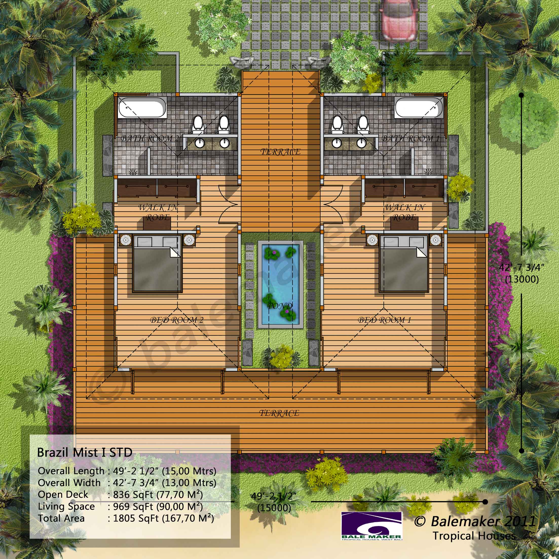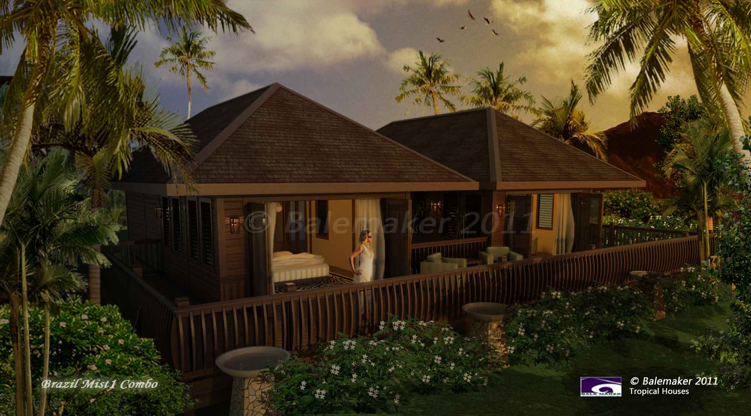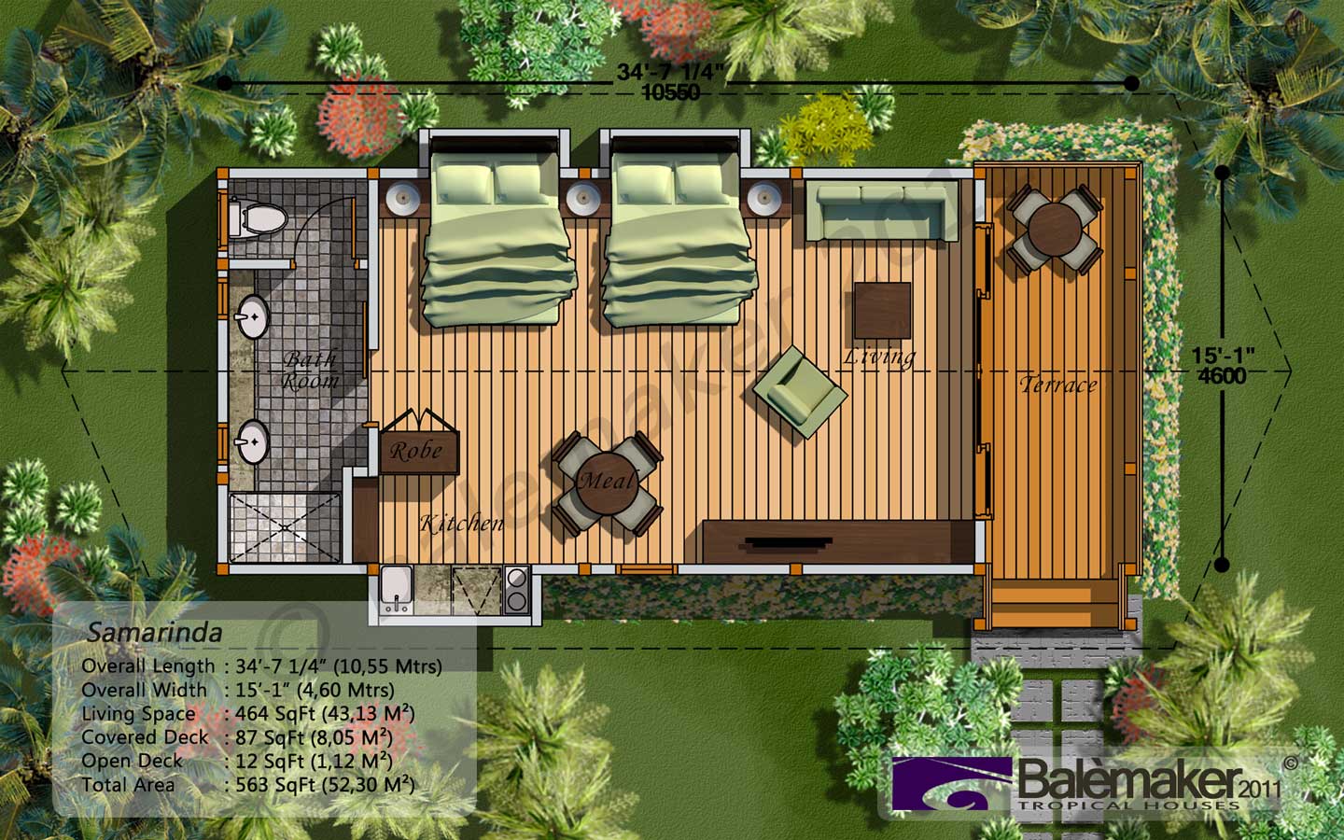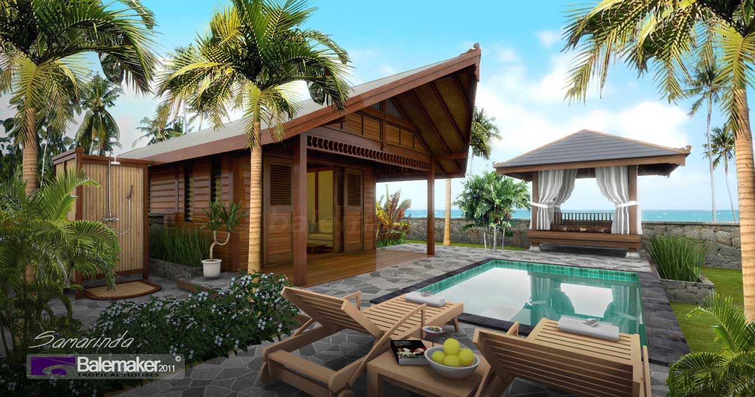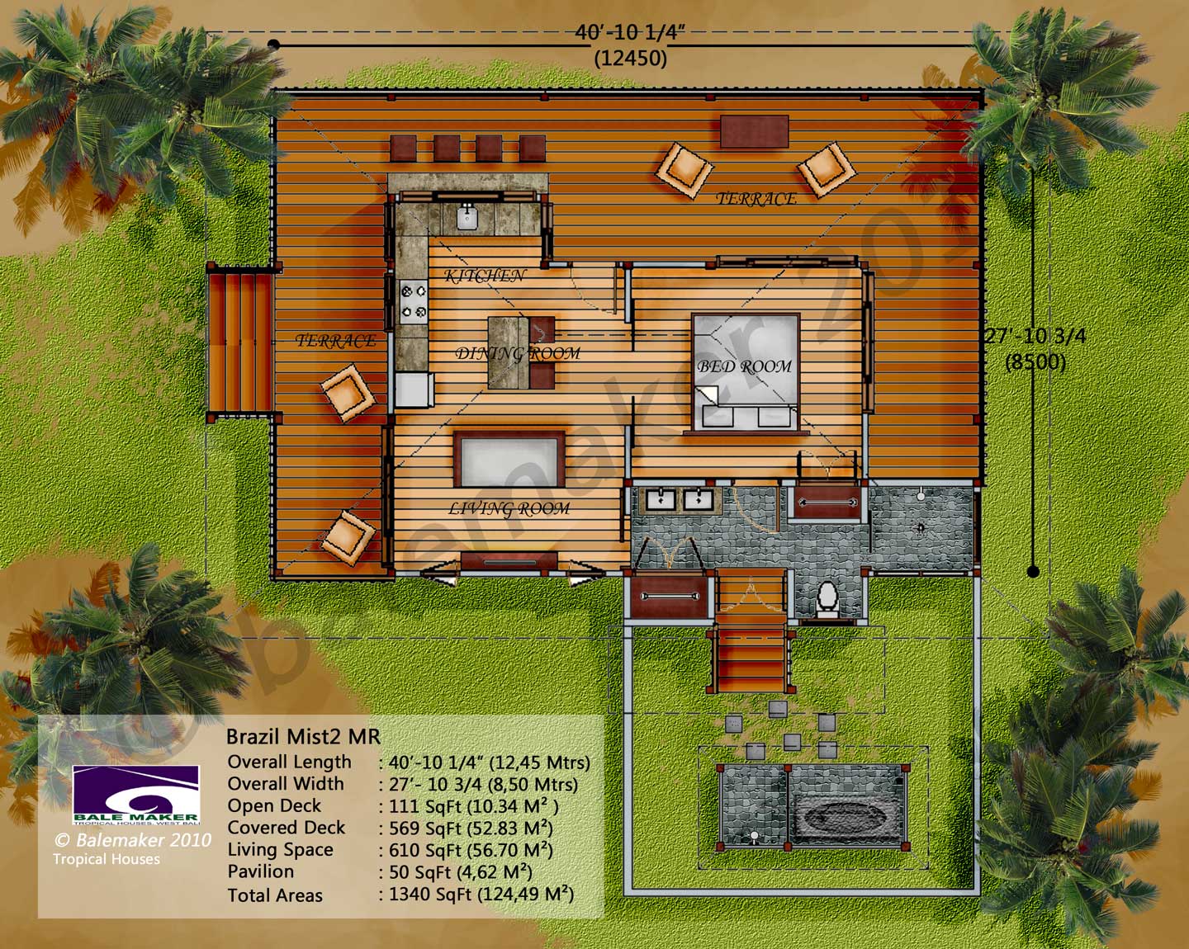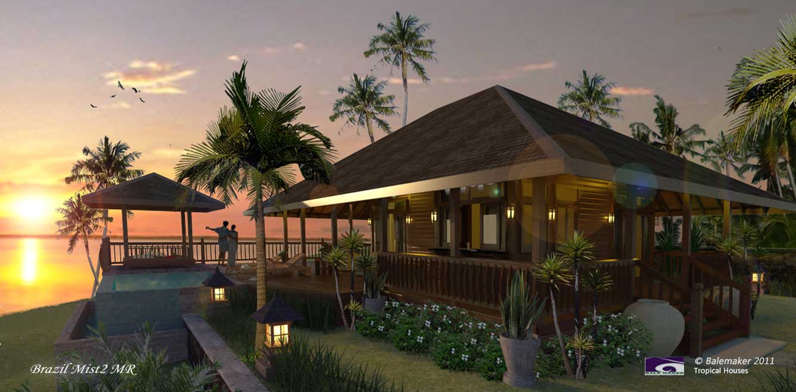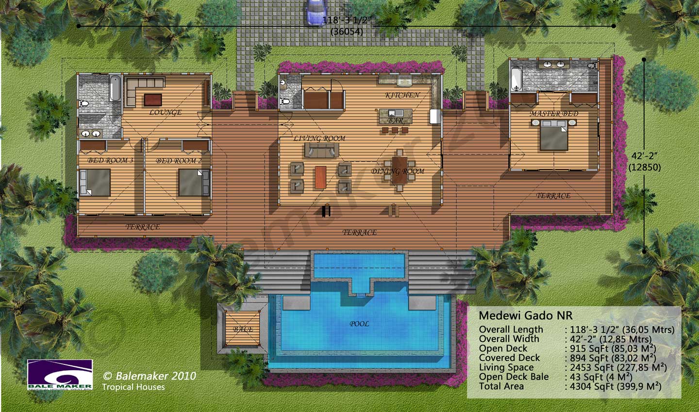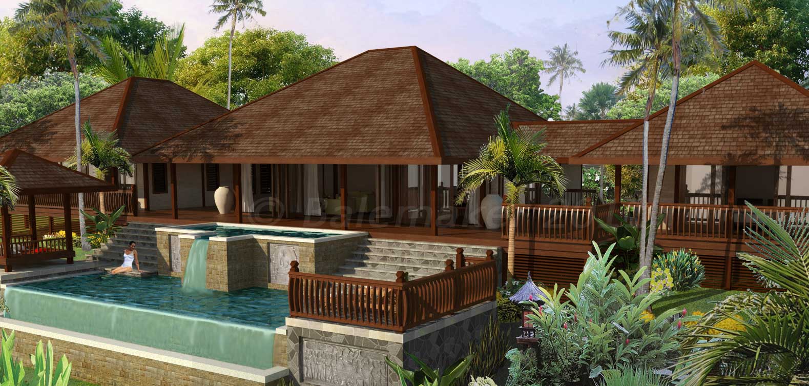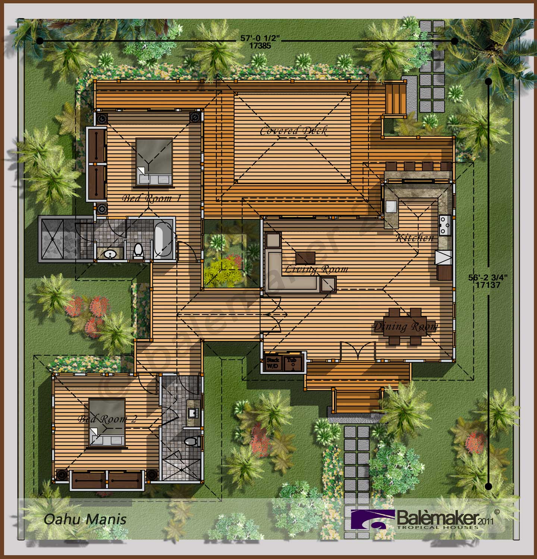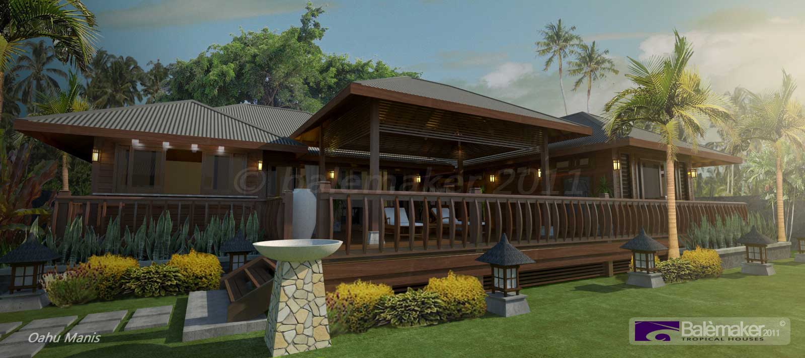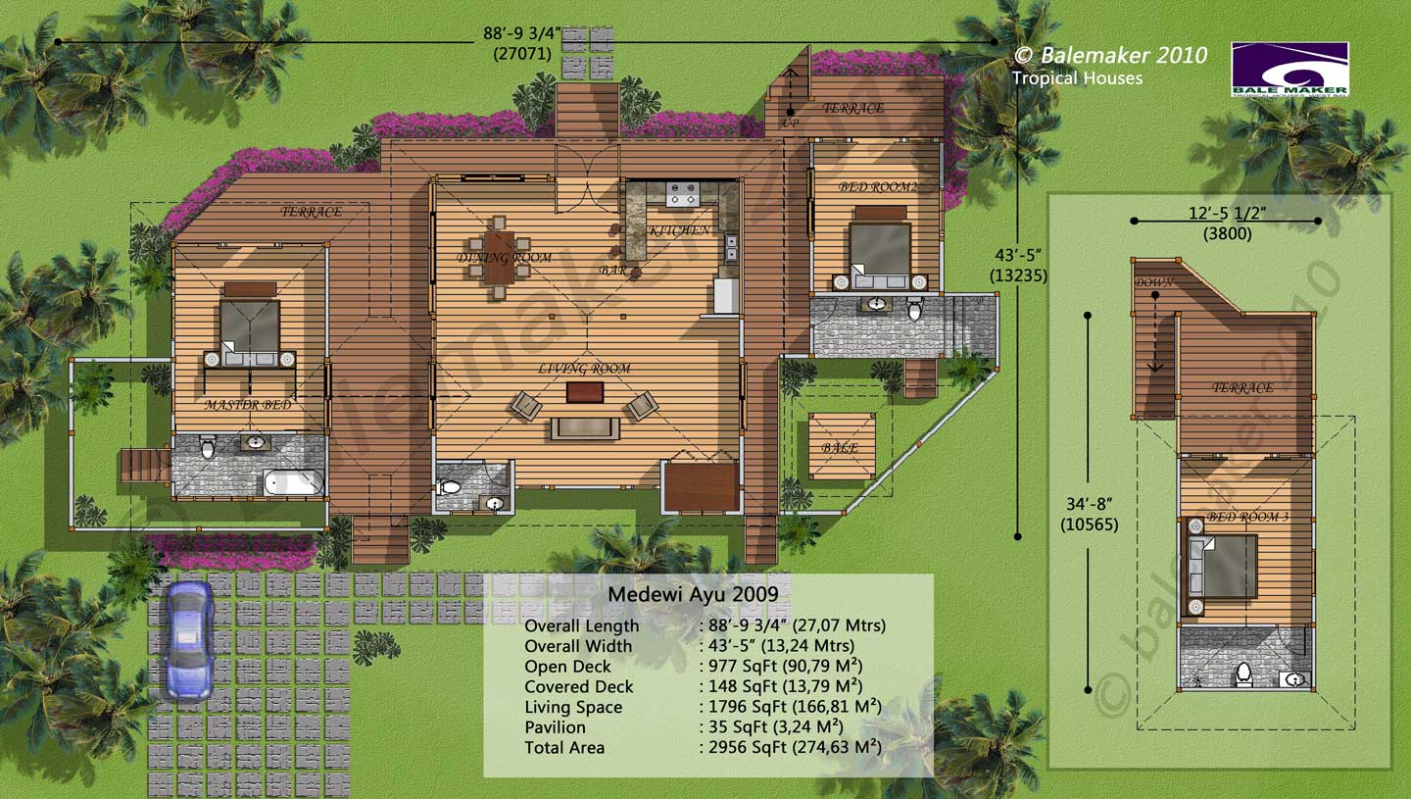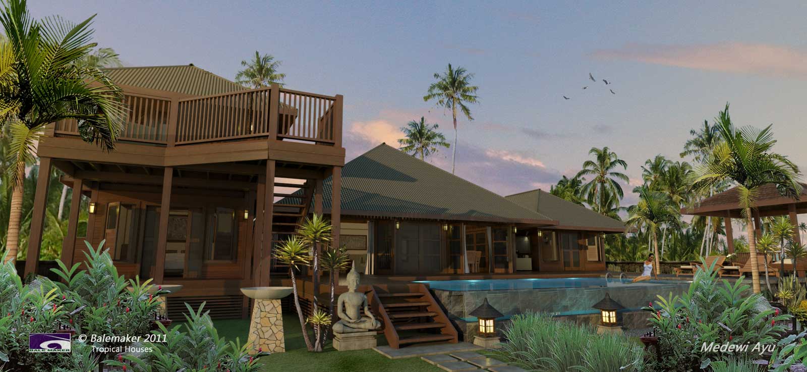Welcome to Balemaker's Tropical Design Page. In this section you will find the latest range of House & Resort Villa designs, starting from one bedroom suites and Guest Villas to large three bedroom multi pavilion tropical homes. We have also included some of the resort complex concept renders from projects that we have been involved with in recent times
CI Breeze
This stylish 3 bedroom home is a new version of our popular Breeze model homes using the timeless and elegant Polynesian style roof design.
Features spacious ensuites for two of the bedrooms, built in laundry and robes, large galley open kitchen, beautiful cathedral ceilings covering the dining living and kitchen areas, and an expansive covered deck. All this encompassed in a total of 1,227Sqft (114m2) living space, with 323Sqft(30m2) of covered deck.
This home recently completed and on display in Christmas Island Australia & is the first approved built home of any type built on CI in over seven years!
Uluwatu Breeze
Another brand new 2 bedroom, pavilion style home from Bale maker's Uluwatu series of designs. The bedrooms are located forward onto the covered terrace & are complete with ensuites.
The Great room has a galley kitchen with a fully functional bar to service the living & dining room. Also includes built in Laundry & Robes.
A total of 1,827Sqft (169m2) combined living space, 434Sqft (40m2) covered Decks & 94 Sqft (9m2) open decks
Sulawesi Breeze II Std
The original BaleMaker Breeze Polynesian roof style, 2bedroom home.
Encompasses 1,055Sqft (98m2) combined living space with expansive full width viewing deck and rear entrance covered deck.
Proven the test of time the breeze has been built twice on the Big Island & a third one on Kauai in The Islands of Hawaii. The functionality of the open kitchen, dining & living areas combined with the two bedrooms & ensuites and expansive covered decks, make this a superb small family home or holiday getaway.
This model has also been updated to include a built in laundry on the rear covered deck.
Many customers choose our BaleMaker option of providing our “elevated”post & beam structure to allow for parking , Gym and other facilities underneath and also to maximize views from the elevated 1st floor.
Brazil Mist I Combo
New Modern Boutique 1 bedroom, resort villa design, consisting of two separate small pavilions.
Option-1 with the bedroom and ensuite in one pavilion, with the living, dining & kitchen situated in the second pavilion.
Option-2 With twin bedrooms such as for a resort duplex style villa arrangement.
A total of 830Sqft (77m2) living space with an expansive connecting rear deck and elegant entrance deck. This tropical floor plan layout can be modified/tailored to fit any resort requirements.
Samarinda
This is a beautiful boutique resort style Villa.
Total combined Area of 563Sqft (52m2) With 464Sqft (43m2) combined living space
Features a large master bedroom with ensuite bathroom.
It also has a quaint kitchenette a covered viewing lanai. Ideal for Multi units around a common pool resort type arrangement.
Brazil Mist II MR
This is an updated version of our Brazil Mist II, 1 bedroom model Guest House.
Ideal as a self contained guest house or resort style villa.
A total of 614Sqft (57m2) combined living space & expansive surround 570Sqft (53m2) covered deck on three sides.
It has a large bedroom with patio sliders opening onto the covered deck, deluxe ensuite which is also accessible from the living room.
The House also features a combined living area & large kitchen with a pass thru servery bar onto the expansive fully covered surround deck. At the rear of the ensuite there is access to an exquisite exterior spa & shower hale which can be set into a tropical garden environment.
This splendid Guest house has previously built in Kauai, Hawaii, & more recently Long Island Bahamas, and was within 50miles of the eye of Hurricane Irene and survived 100% intact, which is testament to Bale Makers superior building systems.
Medewi Gado NR
The newest updated design in our Medewi Gado series of homes incorporating three splendid pavilions with a combined living space of 2,453Sqft (228m2) and expansive covered and open decks.
This superb pavilion style home is the flagship of BaleMaker designs and has been built twice in Kauai, Hawaii and currently planned for Oahu Hawaii.
The master bed is in its own private pod with ensuite and built in robes, the 2nd & 3rd bedroom is encompassed in another pod with its own bathroom and also living/lounge space, ideal for kids or guests.
The spacious great room pod features a large open kitchen and island bar layout open dining & living and a ½ bathroom, built in laundry and pantry space. A truly wonderful design, much sought after by families wanting the island dream house and investors.
Oahu Manis
A brand new design 2 bedroom, Modular pavilion size home.
The new Oahu series of designs employs the use of Bale Maker's pavilion style building on a smaller scale whilst still providing the feeling afforded by the interconnecting breezeways.
The bedrooms are located in individual pavilions with ensuites and covered terraces. The Great room has a galley kitchen with a servery pass thru bar to the viewing terrace which incorporates a large Bale on the expansive deck. Also includes built in Laundry & Robes
A total of 1,206Sqft (112m2) combined living space, 310 Sqft (29m2) covered Decks & breezeways, & 490 Sqft (49m2) open decks
Currently being custom manufactured at our Bali factory headquarters for Lanakai Oahu.
Medewi Ayu
A medium size Pavilion style design with 1,796 Sqft (167m2) combined living space, incorporating 3 pavilions interconnected with covered breezeways.
A spacious master bed & ensuite in its own pavilion, with the 2nd & 3rd bedroom in a delightful dble storey pavilion, with this updated model, each with its own ensuite.
The Great room pavilion has a nice and functional galley kitchen, spacious dining & living plan and also built in laundry & robes. Previously built in & featured in several magazine articles in Papara Tahiti.
Bale Maker can also custom design specifically for the customers needs and or also work together with any existing plans they may have. Please review the follwing page of designs and send your inquiry through our Web Inquiries Page.
Bale Maker would ask that you respect the copyright ownership of all designs, plans, photos and images on our website and that they are not to be downloaded and redistributed to any other company’s or individuals without written permission from our company, Bale Maker (PT.FEI) . If you are seriously looking at buying one of our Tropical Homes then please contact us via the contacts page and we will gladly assist you with all the information and plans you may need through our Web Inquiry system.
